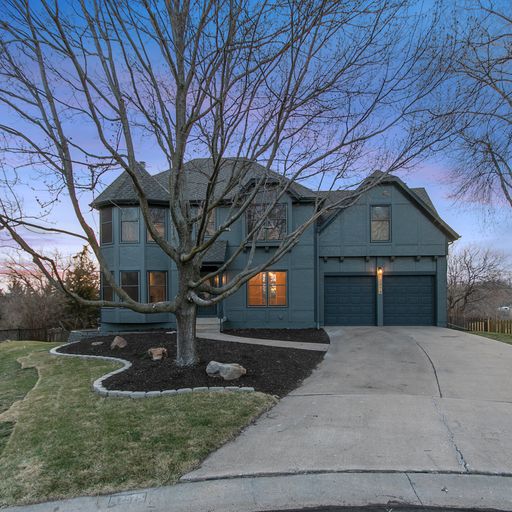
Single Family
5
4,100 sqft
This 4100 sqft home has been updated from top to bottom! The home has 5 bedrooms, 3.5 baths, and a finished basement. The first floor of this home features hardwoods throughout. The formal dining area and formal living room greet you as you enter. The informal family room features floor-to-ceiling windows and gas burning fireplace. The BRIGHT kitchen has quartz countertops, stainless steel appliances, a tile backsplash, and a very large eat-in area. The second level has a HUGE master bedroom with a separate sitting area and a second room that could be a small office. The master bathroom features double vanities, a walk-in master shower with double shower heads, and a walk-in closet. Generous sized bedrooms are also located on the second level. The finished walk-out basement has a 5th bedroom and a 3rd full bathroom. A fully fenced backyard with a deck off the kitchen and patio area off the walk-out basement.
Dedicated to providing the best service to our tenants and investors, we pride ourselves on our attention to detail and a dedicated staff that’s always here to help.